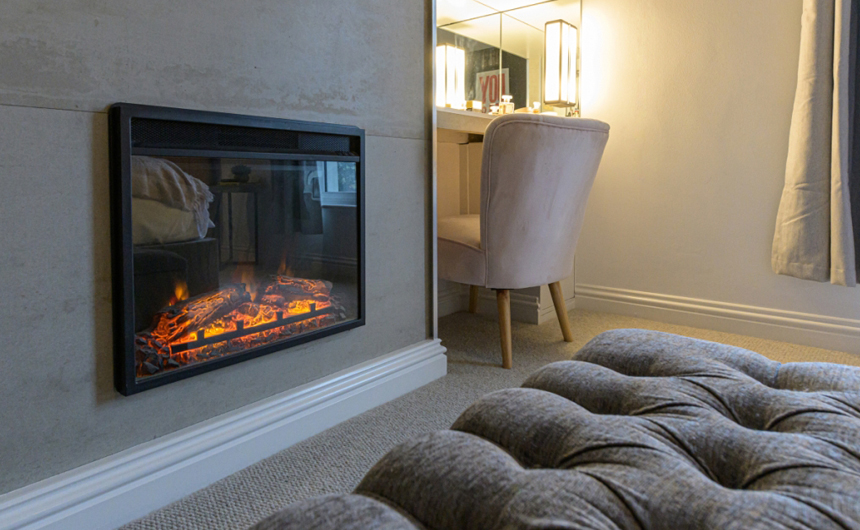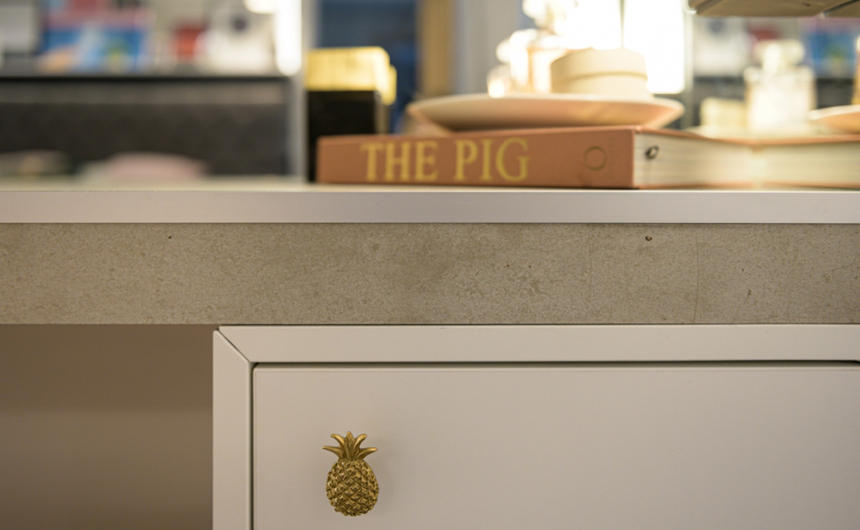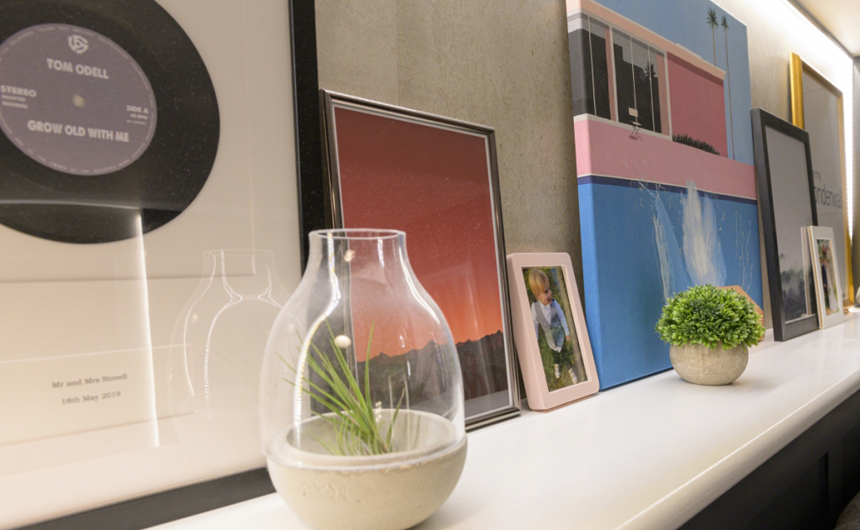A beautiful bedroom renovation in West Sussex adds urban textures with Concreate wall panel.
This stunning bedroom design is the handywork of Will Stovell who wanted to update the space and introduce cosy textures and surface design which would combine both traditional and modern themes.
Will explains, “My wife and I moved here two years ago. We were expecting our first child so wanted to find a larger family home where we could stay for the long-term. My wife was originally from Pulborough and we were keen to secure our new home here as it offers great amenities for family life.
“I work in property development so had no issue with purchasing a home that would be a bit of a project as we could put our own stamp on it, and when we viewed this detached property it certainly whet my renovation appetite.”
The home dates back some 300 years and combines cottage styles with Victorian features. Offering the living space the couple needed, plus the scope to extend at some point in the future, the initial phase of work for Will was to renovate all of the existing rooms which had extremely dated décor and fixtures.
“It was a bit of a slow process as I was doing all of the work myself so generally fitting it into evenings and weekends, but the house was perfectly liveable so it was just a case of attacking one room at a time. I was mindful of the extension we planned to do in the future so made sure the work we did now would streamline with any new spaces and future layouts.”
With a lot of the rooms completed next on Will’s list was the master bedroom. “I was keen to create a cosy room which would combine traditional features sympathetic to the style of the home along with new modern touches. I love playing with surface design and textures as I’ve seen how well this can work on other projects I’ve been involved with for my day job. And as we were starting from scratch I wanted to make sure we planned the space well to include plenty of storage to help keep the room clutter free.”
The room featured a chimney breast and Will used this as his influence to build out the surrounding wall to enhance the design and layout and create lots of storage space.
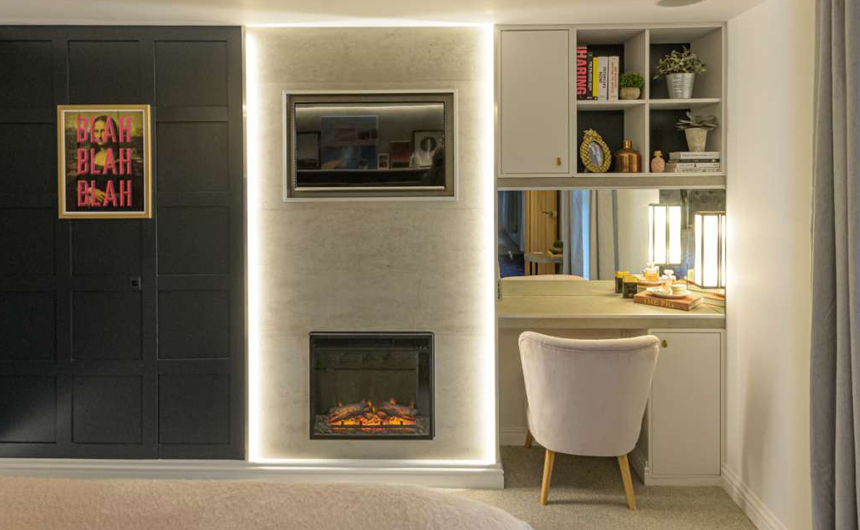
“I created a new stud wall frame in front of the chimney breast to give this wall more depth. This allowed me to build a deep hidden wardrobe concealed by traditional wood panelling to one side of the fireplace wall. We then had a void space on the other side and decided it was ideal for a dressing table. I was able to include more hidden storage to the side of the table behind the new stud wall where we could keep things like makeup and the hairdryer so the dressing table surface could be kept clutter free.
“We were keen to paint the new panelling a dark blue and eventually chose Farrow & Ball in Railings. I liked the idea of contrasting this with a modern concrete finish around the fireplace and TV area but wasn’t really too sure where to start. I did initially consider casting some concrete myself but as I was looking into possibilities I found the Concreate website and saw their pre-cast concrete wall panels which looked perfect for the job.”
Will ordered the panels in Natural Grey from his local flooring specialist in Horsham, Supafit Flooring, and completed the installation himself. The lightweight panels have been installed on the front of the new chimney breast wall which also features a TV, recessed into the stud wall, and new electric feature fireplace.
“Once I started working with the panels I came up with the idea to use them in the dressing table design so there would be a shared surface theme. I’d bought cabinets from IKEA for this area so cut the Concreate panels to size to create a concrete work surface and matching edging details.”
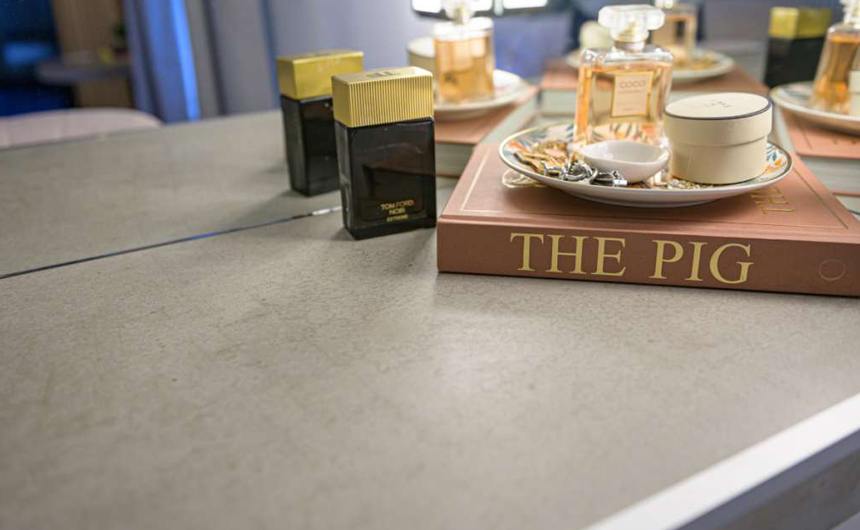
Will finished the design edging the chimney breast and dressing table with aluminium trim from Screwfix which conceals LED tape lights which add beautiful feature lighting into the finished bedroom.
The dark blue wood panelling continues along the adjoining side wall with a door to the en-suite concealed in the panels for a seamless finish.
Mirroring the fireplace wall design Will create a new stud wall behind the bed to create additional storage and bedside alcoves, completing this area with the same Concreate panels above the picture shelf and adding more LED tape lights. The rest of the room is finished with simple white paint to the non-panelled walls and ceiling, creating a lovely contrast with the dark blues and grey concrete textures.
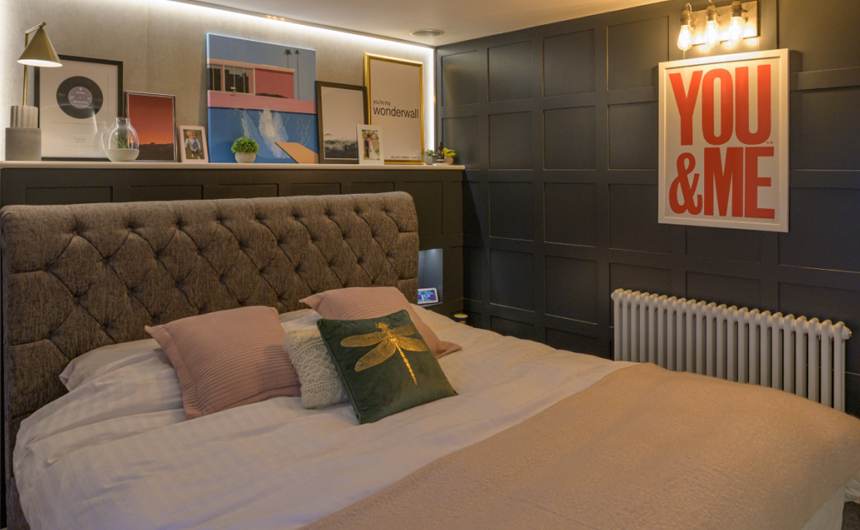
The completed bedroom is a wonderful example of beautiful surface design. The dark tones and traditional wood panelling gives the room a grand feel in keeping with some of the Victorian styles inside the home, whilst also providing practical hidden storage. And the introduction of urban concrete tones and textures blends perfectly to create a unique design.
“We absolutely love the finished room. It’s a lovely retreat and the perfect mix of classic and modern styles we wanted. Starting from a blank canvas and planning everything to work around how we use the room allowed us to create a space that is perfect both in design and for our storage needs.
“The Concreate panels were a real find and offered complete versatility when it came to installing them. I love how they create the look of fully cast concrete. The natural concrete patina in the panels really comes to life when the LED lighting in on adding a lovely ambience to the room.”
Next on Will’s renovation list is a new nursery as the couple await the arrival of their second child, before tackling a new extension to create extra space for their growing family.
